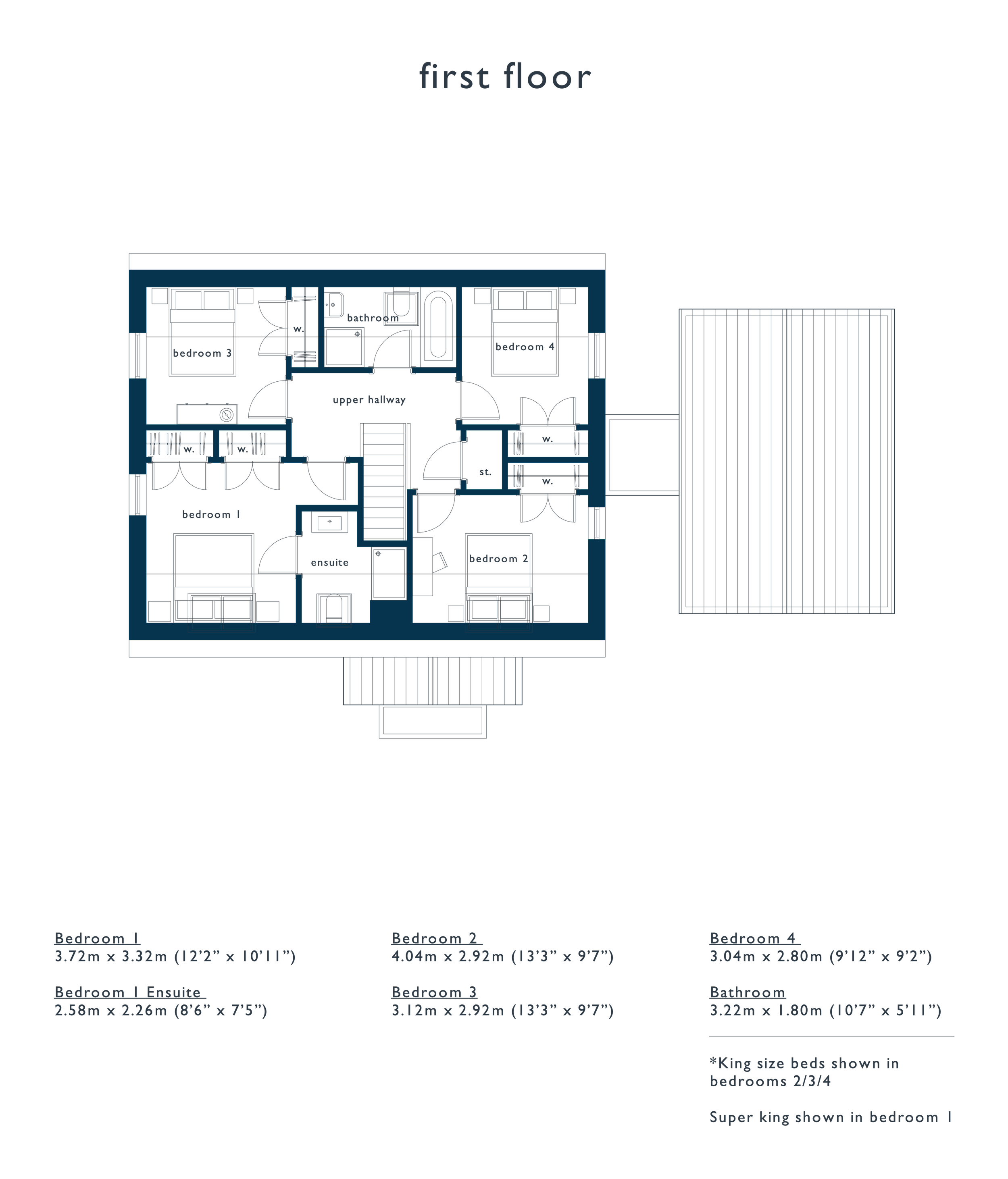The Croft
Welcome home to The Croft, the second offering from the Caim Collection by Churchill Homes.
The Croft is our architect-designed home with open-plan living at its core. The Croft has a dual aspect, open-plan, fully-equipped kitchen, dining and living area, dedicated utility room and large single garage which is connected to the house with a breezeway. The separate lounge is versatile and adaptable and could double as a home office, play room or movie room, Ythsie benefits from high speed fibre broadband so streaming or working from home is even more accessible. To the first floor are four spacious bedrooms with built-in wardrobes, an ensuite shower-room and a spa-style family bathroom.
From £466,000
Take a Virtual Tour!
Embark on an enchanting virtual exploration of The Croft, a splendid four-bedroom home consciously crafted by Churchill Homes.
Our immersive virtual tour invites you to step inside this architectural gem and experience the essence of luxury living.
Wander through the spacious living areas, admire the thoughtfully appointed bedrooms, and soak in the charm of The Croft's distinctive design.
The virtual tour is your passport to discovering the meticulous craftsmanship and attention to detail that define Churchill Homes.
Whether you're captivated by the modern amenities or enchanted by the seamless integration with the surrounding landscape, The Croft's virtual tour offers a unique and immersive perspective, allowing you to envision the unparalleled lifestyle that awaits within the walls of this extraordinary home.
Welcome to a new realm of elegance and comfort, exclusively crafted by Churchill Homes.
The Croft | New Build | 4 Bedroom Home | Garage
The Croft is our one-and-a-half storey, architect-designed home with open-plan living at its core. The Croft has a dual aspect, open-plan, fully-equipped kitchen, dining and living area, dedicated utility room and large single garage which is connected to the house with a breezeway. The separate lounge is versatile and adaptable and could double as a home office, play room or movie room, Ythsie benefits from high speed fibre broadband so streaming or working from home is even more accessible. To the first floor are four spacious bedrooms with built-in wardrobes, an ensuite shower-room and a spa-style family bathroom.
Large sliding doors create opportunities for indoor-outdoor living and provide easy access to spacious, private garden grounds. Window placements throughout the home maximise natural lighting and frame the surrounding picturesque views.
Plot 6 £466,000
Plot 7 £476,500
Plot 10 £456,000
General Features
Timber cladding features
High thermal insulating properties
Private garden landscaped with seeded grass and timber or post + wire Fencing
High speed fibre broadband connectivity
Interior Finishes
Engineered timber flooring to open plan kitchen, dining, living and hallway areas
Carpet to all bedrooms
Timber veneer doors with chrome ironmongery
Traditional skirting design in white satin finish
Walls in painted off-white finish ceilings in painted white finish
High performance timber double glazed windows and doors (where applicable)
Fitted wardrobes (to all bedroom in the sheiling and the croft and bedroom 1&2 in the cottage)
Kitchen
Individually designed contemporary kitchens working in collaboration with Kitchens International
Stainless steel sink with mixer tap
Under-cabinet LED lighting to wall units
Range of integrated Siemens appliances:
Single Oven, built-in microwave, extractor hood, touch control induction hob
Integrated dishwasher
Integrated fridge freezer
Bathrooms & Shower Rooms
Ceramic floor tiles
Ceramic tiles to bath and shower areas
Lusso Stone sanitaryware, taps and showersets
WCs with soft close seats
White shower tray with glass screen
Freestanding bathtub to family bathroom
Heated towel rails
Heating
Zoned underfloor heating throughout ground floor
Thermostatically controlled radiators to first floors
Lighting and Electrical
Recessed energy efficient LED downlights to vestibule, hallway, kitchen, dining, living area, utility room, WC, shower rooms and bathroom. Switches and sockets in white finish throughout
Satellite television wiring
Telephone/media outlets to living areas and bedrooms
TV point located in open plan living area, lounge and master bedroom
Security and peace of mind
10 year NHBC (or industry recognised equivalent) warranty
Security alarm system
Fire and heat safety systems
Factory finished timber composite front door
NB Your attention is drawn to the fact that it may not be possible to provide the branded products as referred to in the specification. In such cases, a similar alternative will be provided. Churchill Homes reserves the right to make these changes as required. Visual representations such as pictures, drawings or photography are artists’ impressions only, are indicative only and subject to change.
Contact Churchill Homes
If you are interested in learning more about our properties or have any inquiries about our services, please feel free to contact us. Our dedicated team at Churchill Homes is always available to assist you and address any questions you may have. Whether you are looking to schedule a viewing, discuss a property, you can reach out to us via phone, email or by our contact form. We are committed to providing exceptional customer service and look forward to the opportunity to connect with you.






